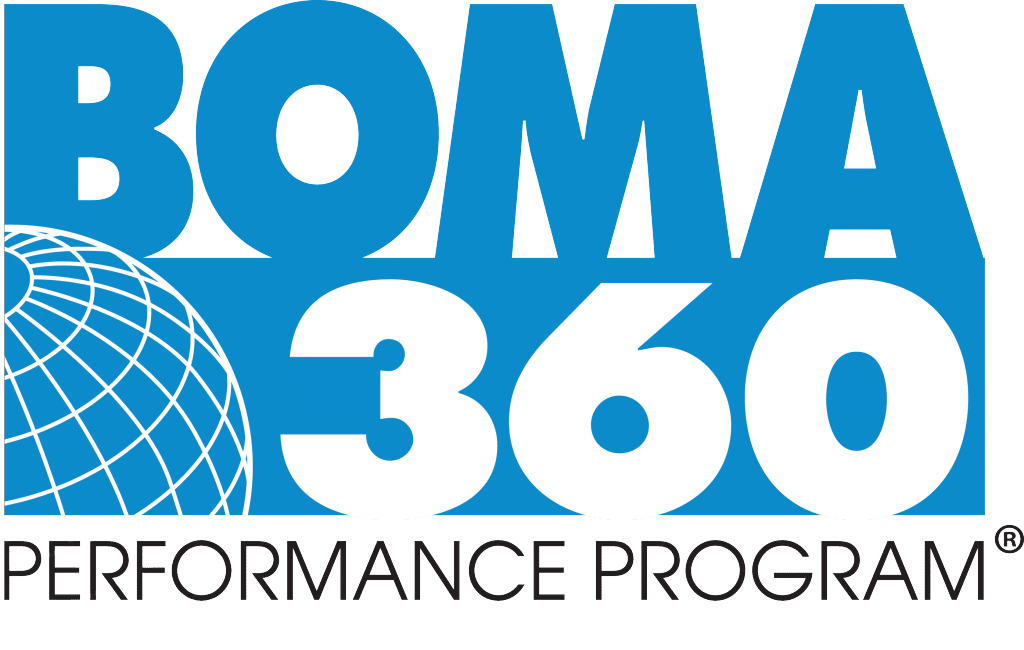Specifications
515 Congress has 1 Air Handler Unit (AHU) per floor and upgraded the BAS (Building Automated System) in 2019. The updated BAS includes chilled water valves which allow the building to reduce energy expenditure when cooling the building. The BAS design allows engineers to change the temperature at each set point throughout the building remotely. Our tenant portal, Tenant Eye, is designed to allow tenants to request after-hour HVAC themselves, triggering the system automatically.
24/7 Onsite Security
USPS Mail
FedEx Express & UPS Drop Off
Coffee Shop
Café/Deli/Catering
On-site Restaurants
TIDE Concierge Dry Cleaning
Battery Recycling
Personal Training
Notary Public
Tenant Conference Room 19th Floor
Tenant Conference Rooms Basement
Fitness Center
Shower Rooms
Basement Lounge
10th Floor Rooftop Patio
10th Floor Lounge
Bike Storage Room
Loading Dock
Mother’s Room / Quiet Room
On-Site ATM
On-site Bank
On-site Wealth Management
On-site Title Company
Wired Score Silver








